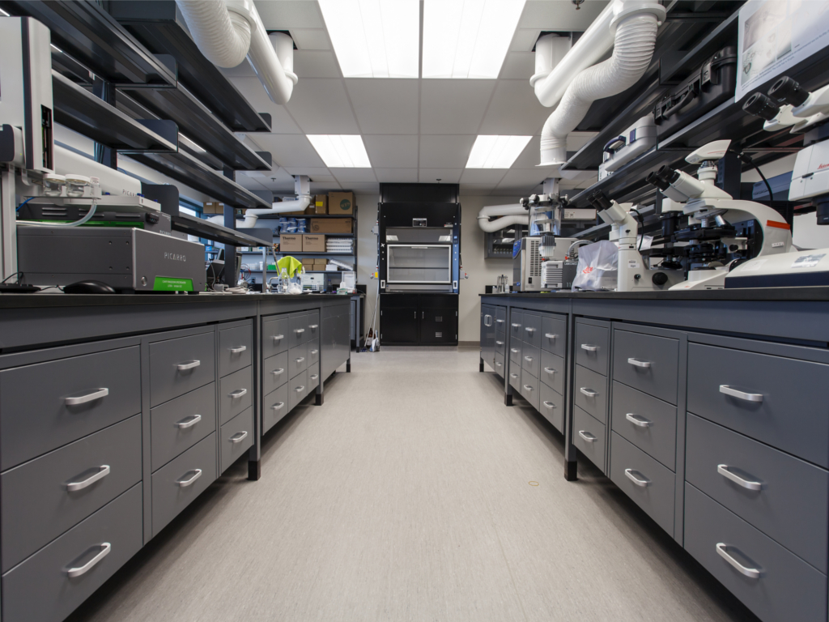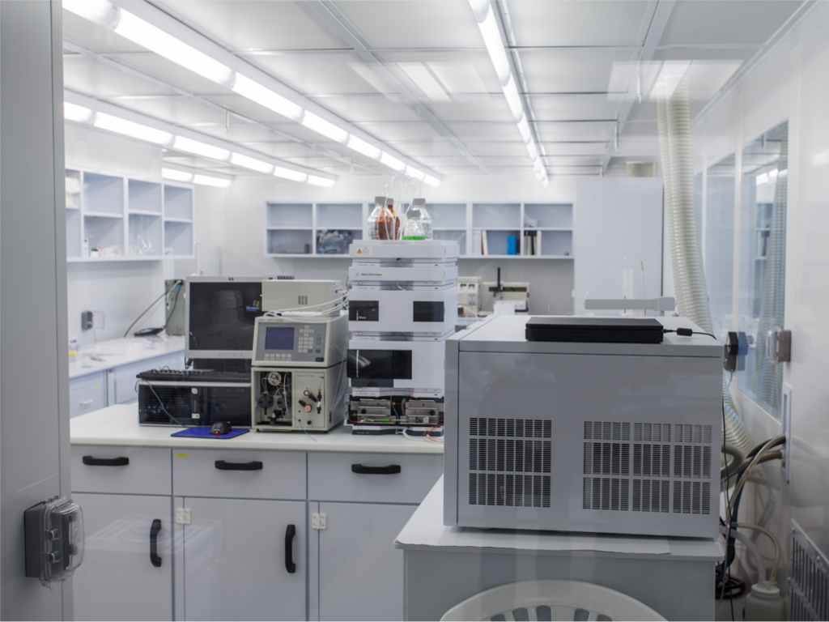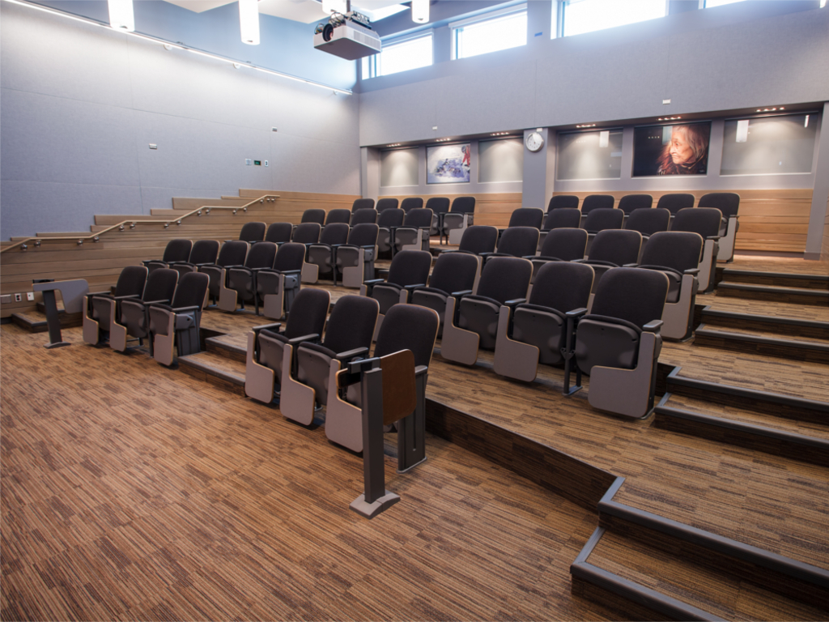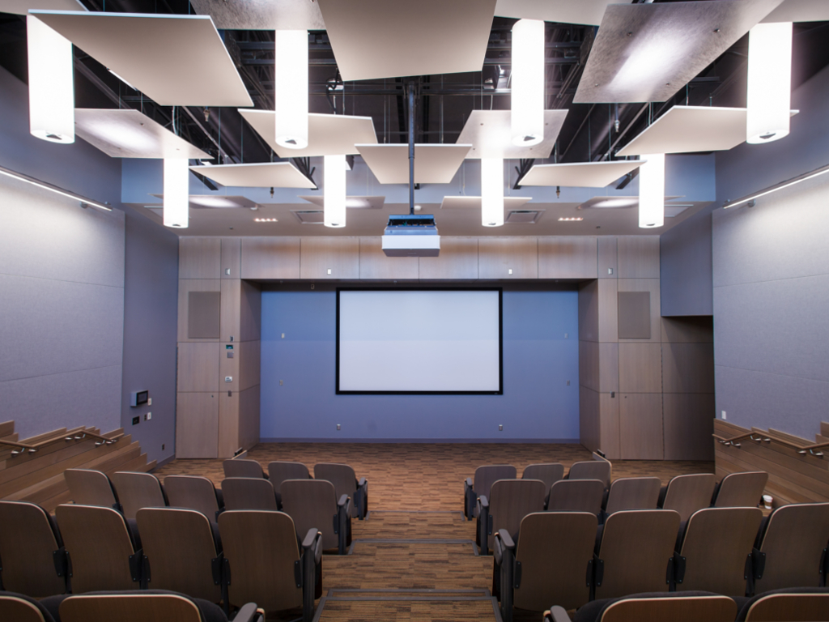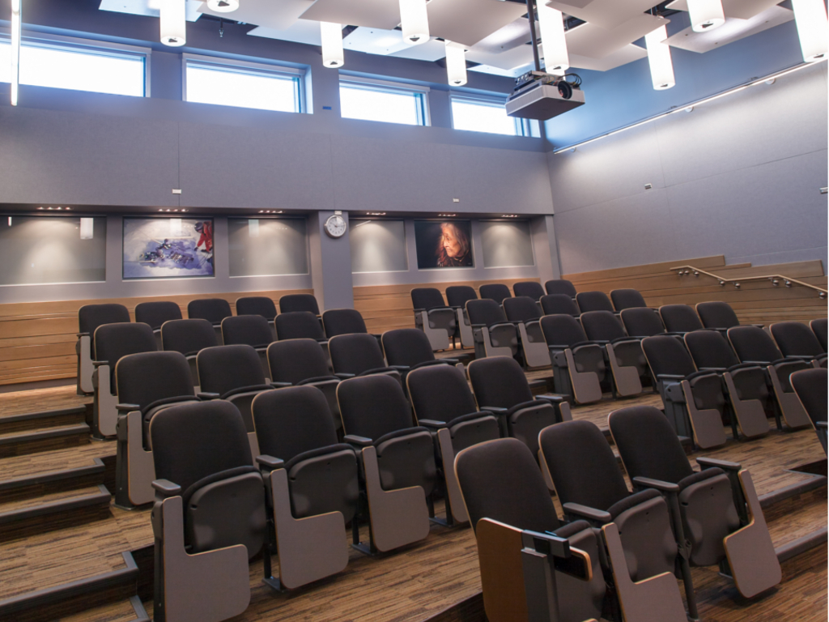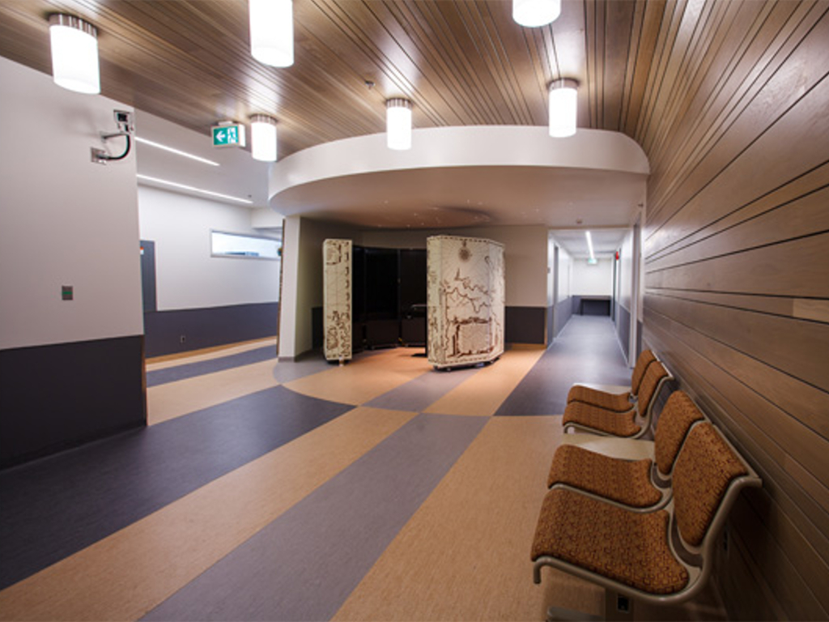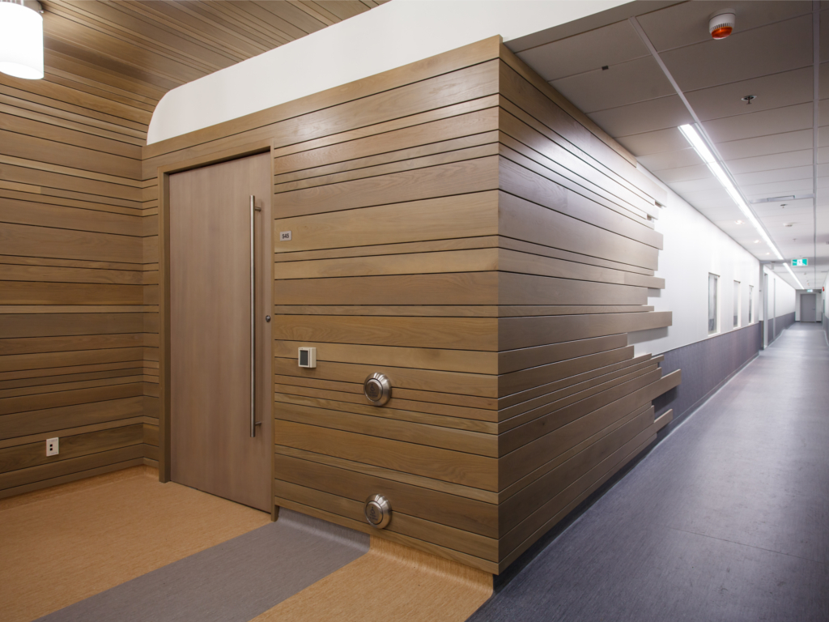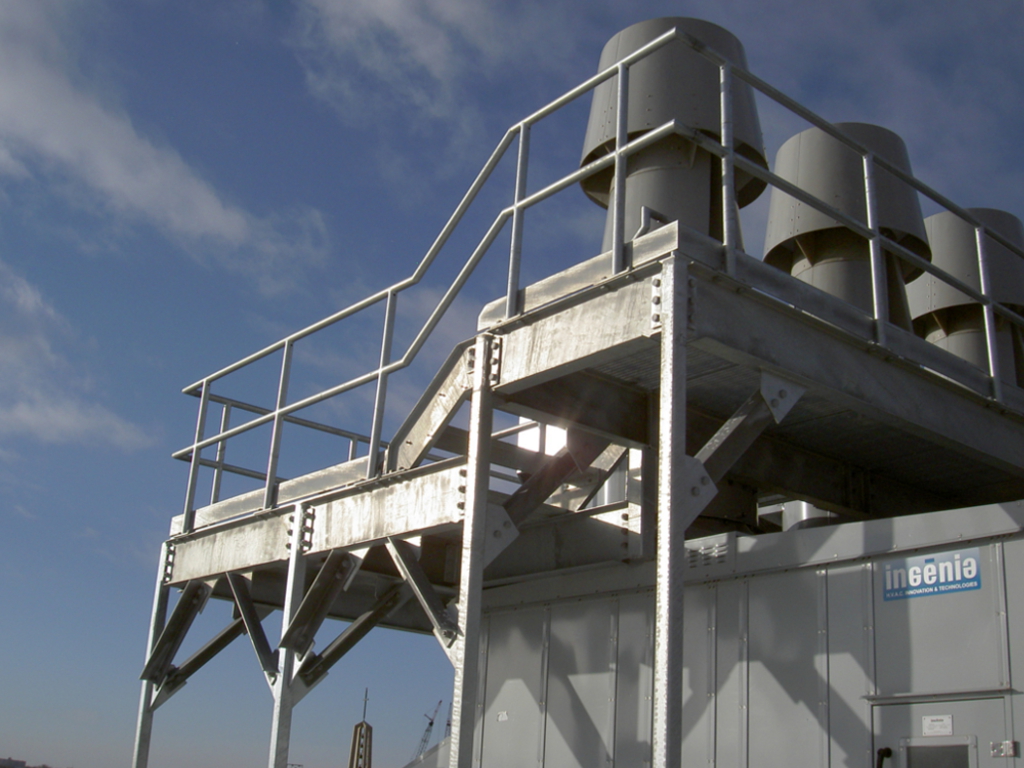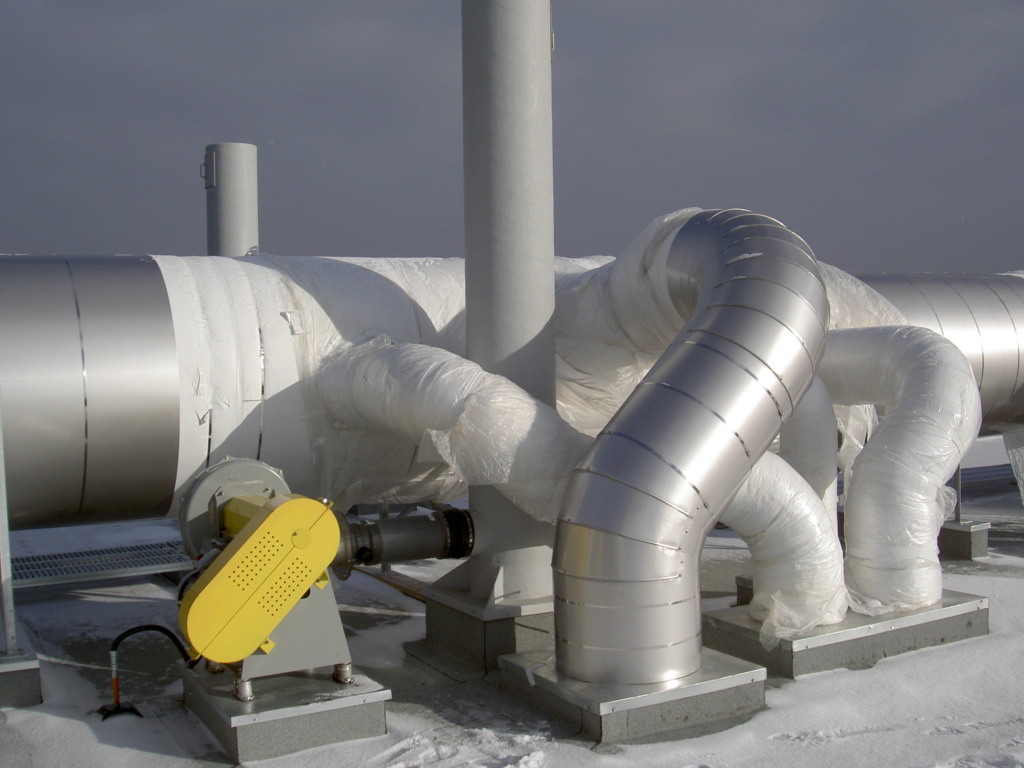The fifth floor Earth Sciences lab and related classroom and office addition consisted of a total of 20,950 sf of new space added to the top floor of the existing Wallace building, with 5,630 sf of dedicated lab spaces. The project included a Class 100 (ISO Class 5) 615 sf clean room with related anterooms. The clean room required stringent temperature and humidity control, a set point of 71.5°F with a rate of change in dry bulb of no more than 2.0°F per hour, and a 50% RH setpoint with a +/- 10% allowable humidity range. Three interconnected cold rooms, each 136 ft2, cascading from 25°F to 5°F to -40°F for the storage of ice cores. Our primary design considerations were proper treatment of fresh air supply, O2 and CO2 monitoring and humidity control. Cold room controls and refrigeration system by others. Other features spaces included a Canada Excellence Research Chair (CERC) in Arctic Geomicrobiology and Climate Change Laboratory, and an immersive 3D / Stereoscopic Theatre.
Year Completed: 2011

